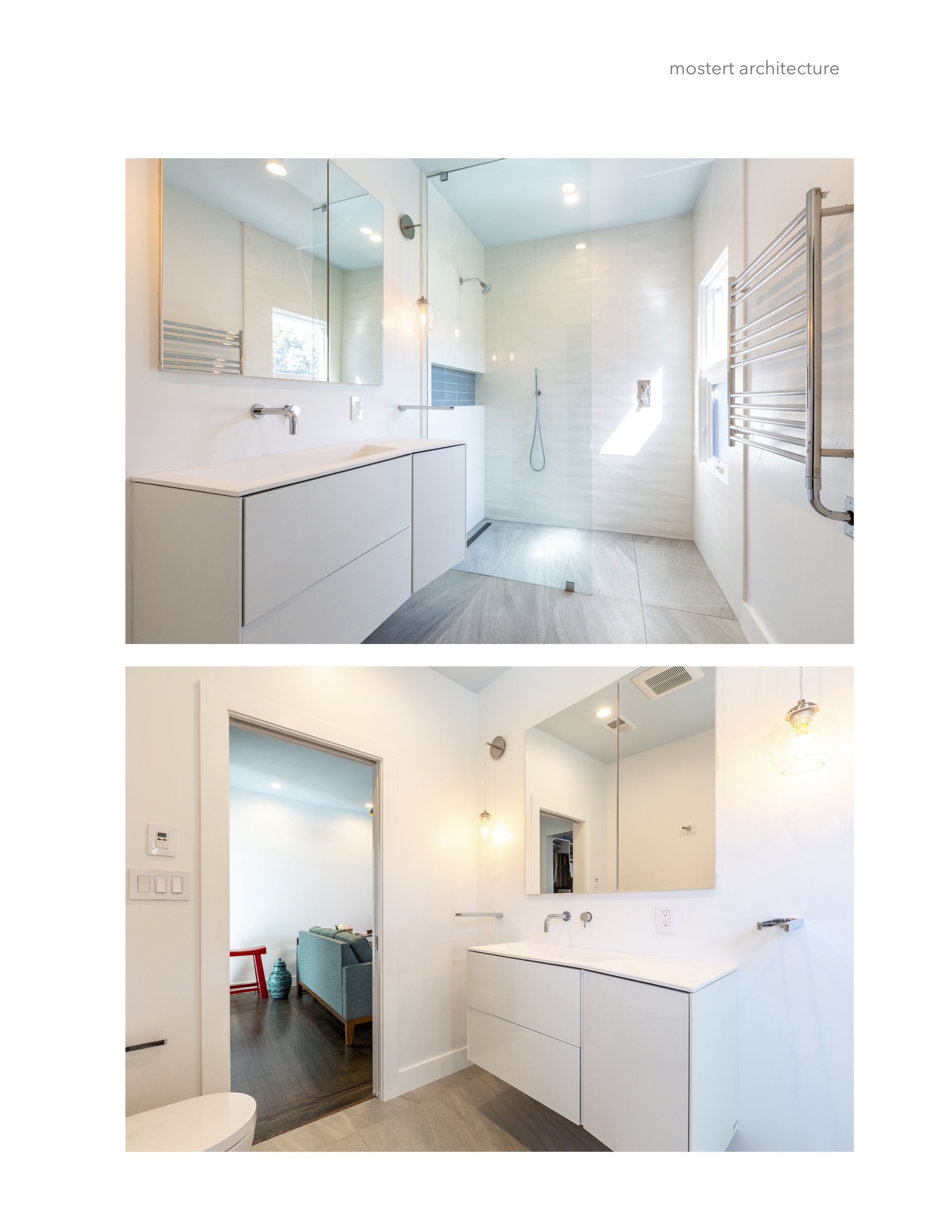design illustrated in plans and photos
Witness the power of good design.
The following images illustrate residential renovations. The design process begins with free hand space planning sketches that evolve into detailed plans, sections and elevations and conclude with carefully selected finishes, lighting fixtures, furniture and appliances. In some instances there are no changes to the building envelope; the interior space is transformed simply by manipulating all surfaces and space available. In other instances, space is converted from uninhabitable space into livable space by converting utility and storage spaces into master bathrooms, bedrooms, etc. Some renovations require additional space and these projects offer wonderful opportunities to transform and elevate the design of the original structure with the new.











